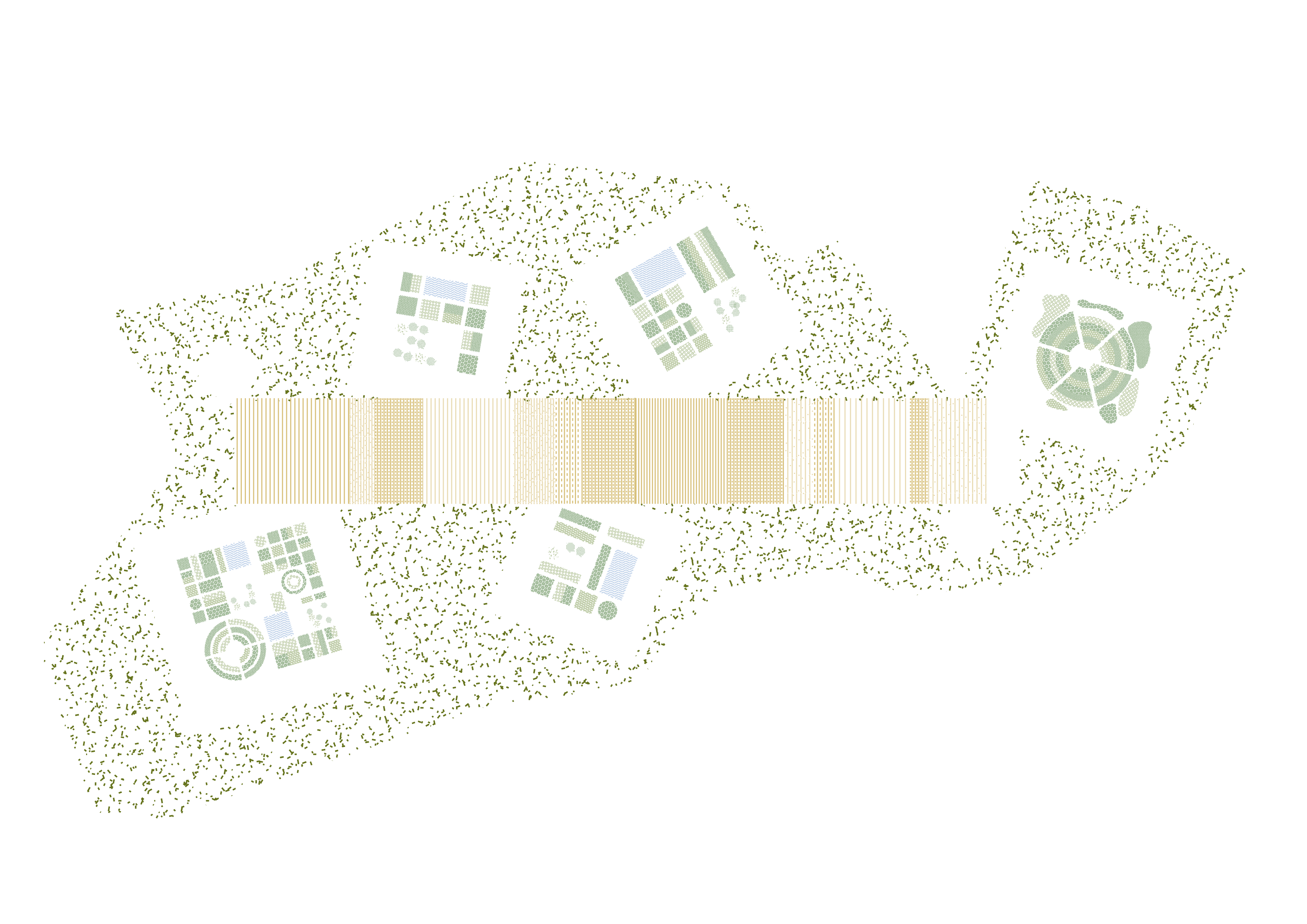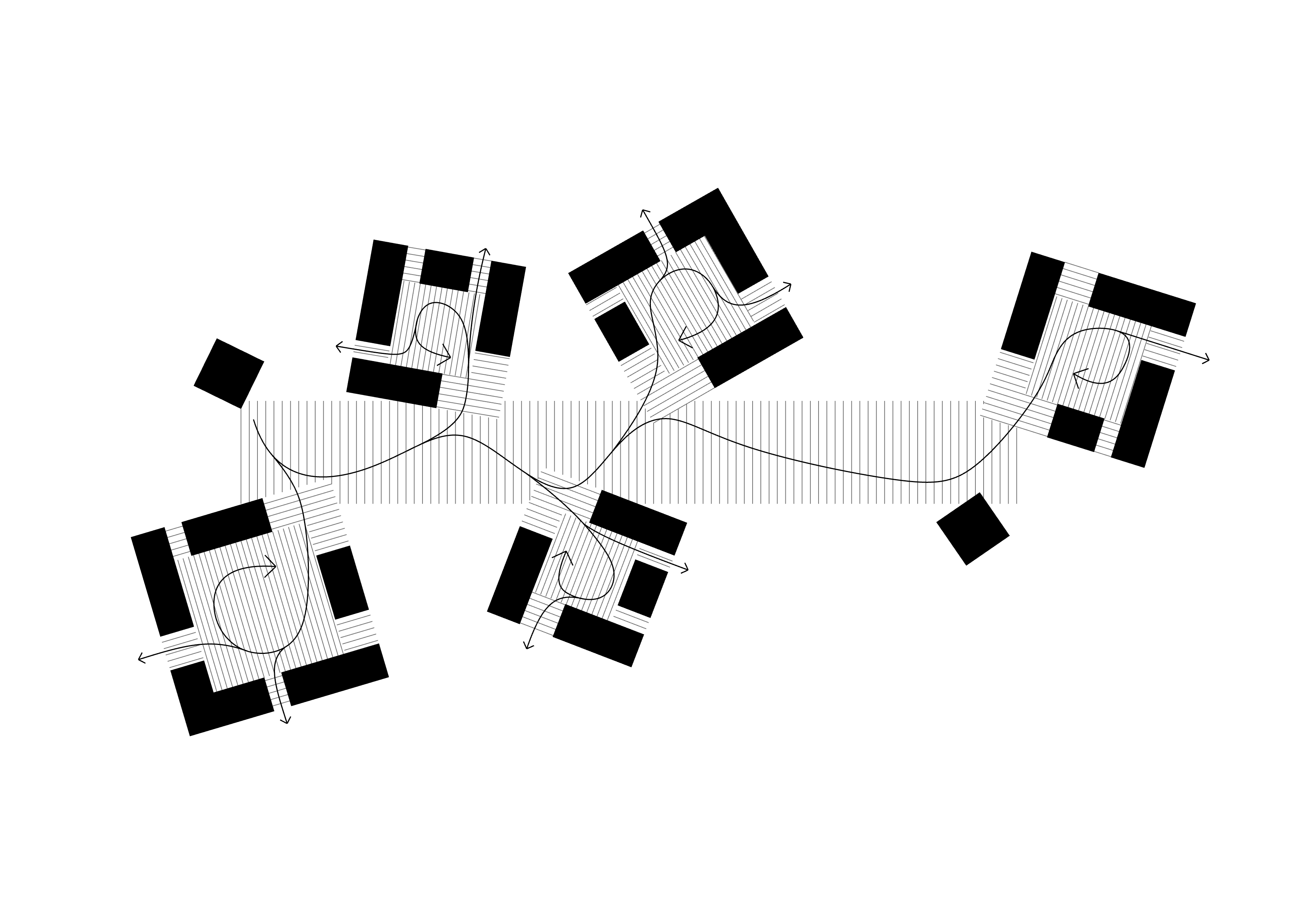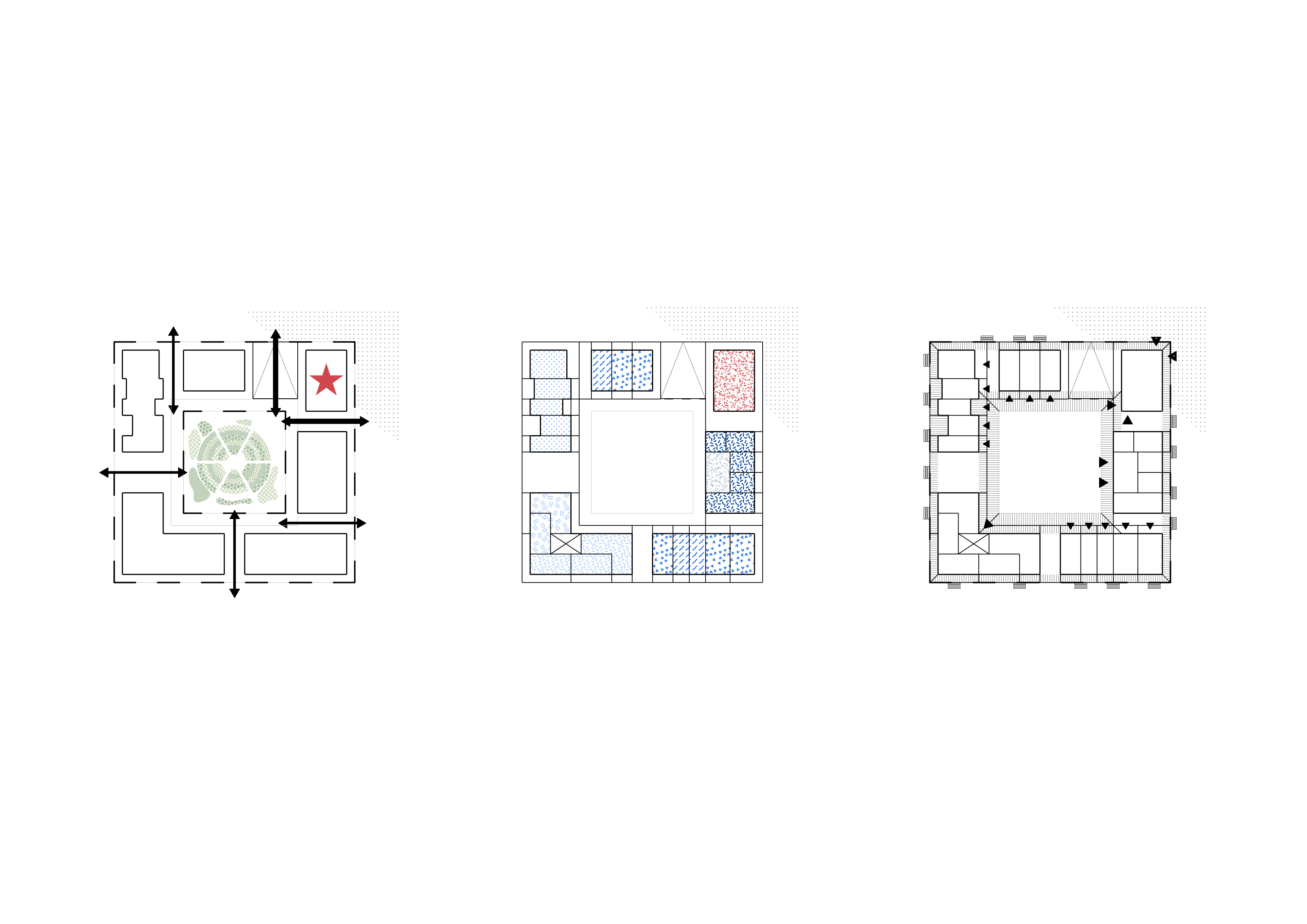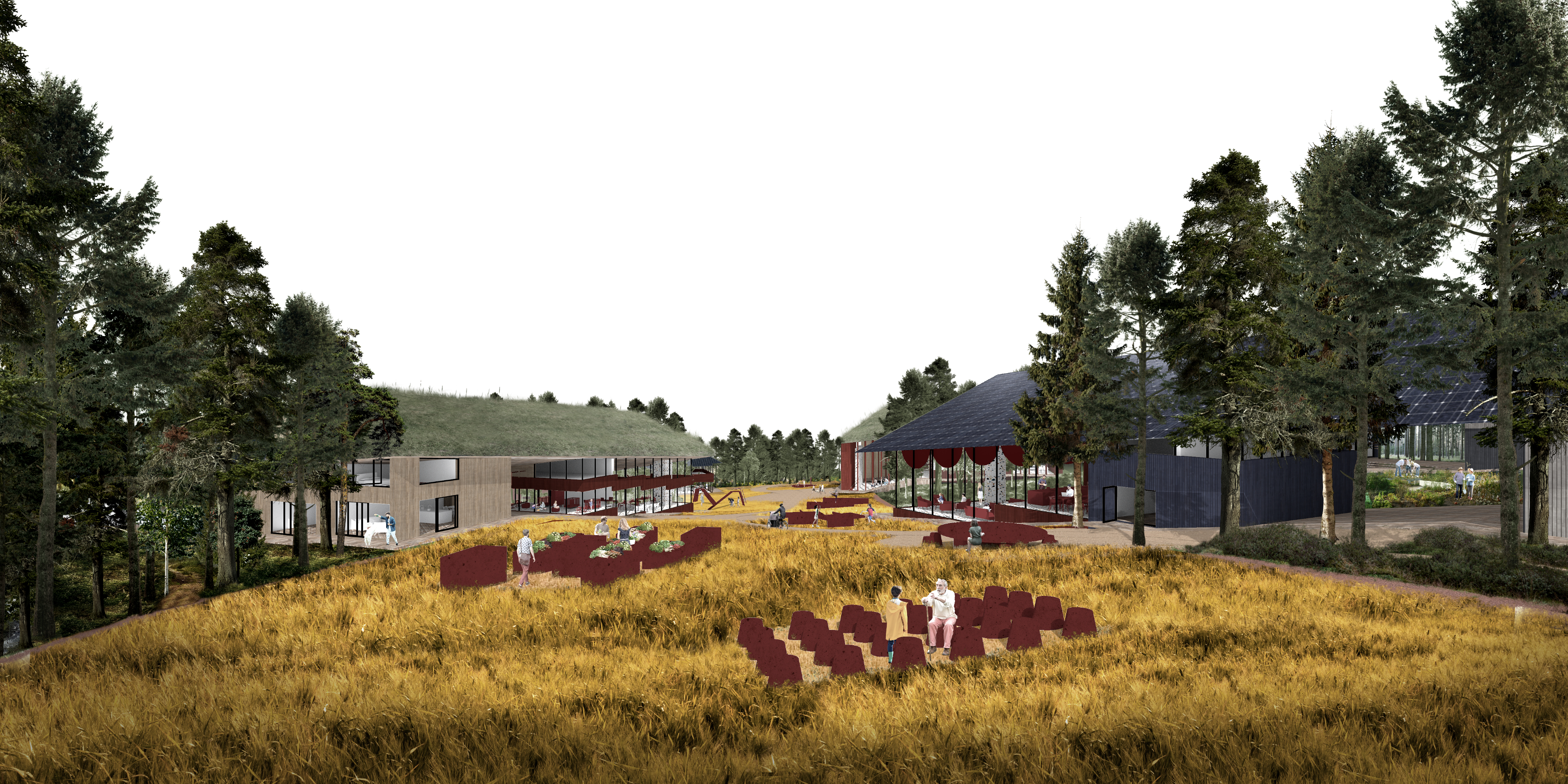GARDEN FIRKANTTUN
Architecture
Competition
Hjertelia, 2021
The initial concept for the project comes from the
careful reading of the surroundings of the project
site. The landscape surrounding Honefoss to the east is a patchwork of various sized farms and forest areas. In many places, the farmland creates forest openings with strong natural
corridors surrounding them.
The idea behind the project is to redefine the forest opening of Hjertelia by planting a new forest on the borders of the site. Such a gesture essentially transforms the existing site, currently dedicated to farming, into three areas with distinct character: a central field, communal space in the forest clearing, new planted forest
at the borders of the project site, and building
plots with housing courtyards.
In that way, the project initial gesture is symbolic - similar to a traditional way of starting a settlement it begins with creating a forest clearing. This time however, instead of destroying the forest to provide the space for development,
the clearing is given form by creating and
nurturing the forest around the settlement. It represents the paradigm shift necessary to create a living environment in balance with the
natural environment.
![]()
![]()
Utmarka, innmarka, firkanttun
Natural meeting places
Dividing the project site in three parts forms three landscapes in
miniature, unique gardens for the community which serve as natural
meeting spaces. The two biggest natural elements of the project
are thought to resemble two different natural settings used by farmers. The central field represents the infields (innmarka), the
most arable part of the land, traditionally used to grow grains,
vegetables and grass for haymaking. The new forest represents the
outfields (utmarka) mountain land islands and forests, traditionally
used as a summer pasture and a source of berries and roots.
Nested between the two landscapes, housing units are grouped
around several vegetable gardens, and form open courtyards
(Åpent firkanttun), a popular form of arrangement in the region.
![]()
Grend
The village
The project spatial hierarchy is defined with the large forest clearing
and the courtyards. The largest space - enclosed partially with
forest walls and partially with courtyards’ ones - is the most public
area of the project, clearly belonging to the whole neighbourhood and welcoming visitors. This central space hosts mobility hubs and
other shared facilities.
The main area provides entrances to the housing courtyards. The
inner courts belong to the inhabitants of each court and provide
space for smaller gatherings and more informal activities. The courts are directly connected to the forest.
![]()
Gard
The courtyard
1. In order to attract a diverse group of residents and establish
social dynamics the project seeks to integrate diverse functions
and housing typologies. One corner of every housing block, facing
the main communal area, is dedicated to host small scale shared
functions.
2. A selection of diverse housing typologies are mixed in the
project. The collection includes self-built houses, row houses,
apartments and smaller studios with various degrees of shared,
collective amenities`.
3. The courtyard garden is surrounded by a veranda with ramps,
which ensure accessibility of each house while acting as a buffer
between the collective court and a private space of the house.
Each house has a private outdoor terrace overlooking the forest which allows individual access to natural landscape.
Bygd
Plan for Krakstadmarka
The relation of the project with its wider context is based on its integration into various existing networks. Forming dense corridors
of forest surrounding the development can be seen as a part of a larger strategy aimed at creating a strong green connection
between the surroundings of the Storelva river with the lake area located between Honefoss and Oslo and hosting various natural
reserves. This allows further development of recreational routes as well as creating corridors for wildlife.
Developing a system of bike and pedestrian paths, linking the site to the city centre via the bridge proposed by the municipality
embeddeds the project within the slow mobility infrastructure, allowing to significantly reduce car dependency. To support the use
of collective mobility and further diminish use of individual cars, a self-driving shuttle bus is introduced. Passing through various
development sites it provides a quick connection to the city centre, train station and the transit hub, located near the university.
To create and strengthen local networks the design sets out to establish rich relations between different developments in the area.
In monofunctional, low-density, suburban housing areas, the residents have more relations to the city centre than to the adjacent
neighbourhoods. By developing the leisure infrastructure, integrating facilities such as kindergarten or workshops, planting
edible landscapes, creating opportunities for tourism, educational and research activities, as well as curating various communal
functions, the entire area becomes productive. Different neighbourhoods become connected and interdependent, which
strengthens the economic resilience of the area.
Density
One of the most important questions raised by the site and the brief is one
of density and its distribution. With one hundred and twenty-four housing
units, the project reaches sufficient density to fulfil the municipality
guidelines for the area. The high number of housing units allows to realise
and maintain collective facilities, especially in terms of shared mobility as well as ensures sufficient proximity for creation of a community of
residents. Gathering housing units in the courtyards strengthens the feeling
of community, and allows to dedicate larger areas for rebuilding natural
areas and provides a strong spatial organisation. Realising enough housing
units in the area helps to prevent undesired sprawl and destruction of natural and agricultural sites further away from the Honefoss centre. At the
same time, chosen density allows to dedicate sufficient area to nature and provide a strong relationship with the landscape for all of the housing units.
Diversity
In order to attract a diverse group of residents and establish social dynamics, the project seeks to integrate diverse functions and housing typologies. One corner of every housing block, facing the main communal area, is dedicated to host small-scale shared functions. This way, the whole area contains a kindergarten, gym, a workshop and a coworking space, a multimedia room and a community centre. These shared areas help to create liveliness in the space throughout the day. They not only serve the
residents of the project site, but also residents of future development in the area, helping them to establish relations and build a resilient community.
To ensure social dynamics and attractiveness for different social groups a selection of diverse housing typologies are selected and mixed in the project. Each courtyard is composed of different types of units: self-built houses, row houses, apartments and smaller studios with various degrees of shared, collective amenities. They vary in size and relation with the
landscape and would be suitable for people of different age groups and life situations. To stimulate social exchanges, the houses vary not only on the scale of the whole neighbourhood, but in every courtyard as well.
The housing units not only differ typologically but also are available via different financial models, which is crucial to make them accessible to
diverse groups of residents and ensure their affordability for disadvantaged
groups. Roughly half of the housing units are made up of various properties for sale: sites for self-built houses available at market prices, and several units available via starter loans with preferential conditions. The other half of the housing stock is composed of rental units, both: available on the market,
and social housing.
Permaculture ecosystem
Three different curated landscapes form together an edible ecosystem organised by permaculture principles. Most importantly, they allow creating closed loops -- for example, the composts from the gardens are used as
fertilizers for the crops or part of the fodder for the livestock.
Placement of different areas follows the zoning principle of permaculture, with regard to
maintenance. Vegetable gardens, located in the middle of the courtyard and
therefore the closest to houses provide location for the elements of the system which require the most frequent attention, such as: salad crops,
herb plants, soft fruit like strawberries or raspberries, greenhouse and cold frames, propagation area, worm compost bin for kitchen waste. Additionally,
siting perennial plants that require less frequent maintenance are also placed in the gardens. The central space is reserved for main crops, which
require minimal attention after placement.
New planted forest, which is a
semi-wild area, creates a buffer space between maintained parts and the wilderness of the existing forest.
Integrating leisure, small-scale farming, education and research is a strategy
to transform current agricultural production into a new kind of resilient, sustainable and productive landscape.
Sustainability
Regeneration and integration of nature and introduction of closed, circular
productive processes is one of the ingredients of a comprehensive sustainability strategy. The pillars of the approach include: climate
adaptability, healthy living environment, circularity, and energy management.
The introduction of large areas of the natural environment significantly
improves climate adaptability, reducing the impact of raising temperature, improving biodiversity, and improving water management. Additionally, each
courtyard is equipped with rain water and greywater storage, for gardening and cleaning. Nature plays an important role in creating a healthy living
environment, by cleaning the air and soil from pollution and stimulating
physical activity. Use of biobased, healthy, and natural construction materials creates a healthy indoor climate. The ambition of the project is to
be completely energy neutral. This goal can be achieved by designing
passive buildings, with high insulation factors to reduce demand for heating or cooling during the year. The energy necessary for building installations
and charging electric vehicles is provided by solar panels on the roofs and energy generating kites, which harvest the wind energy during the night and
less sunny days.
Circular design principles are applied in the design of the housing units. The
foundations are conceived as point support for a raised foundation, the so-called shed foundation system. This solution reduces the need for
excavation to the minimum, ensuring little disturbance of the landscape.
Additionally, together with demontable structural connections, this allows
easy disassembly of the buildings and reuse of the building components.
Selected facade materials come partially from recycled sources and are designed to be durable, demountable and reusable.
![]()











