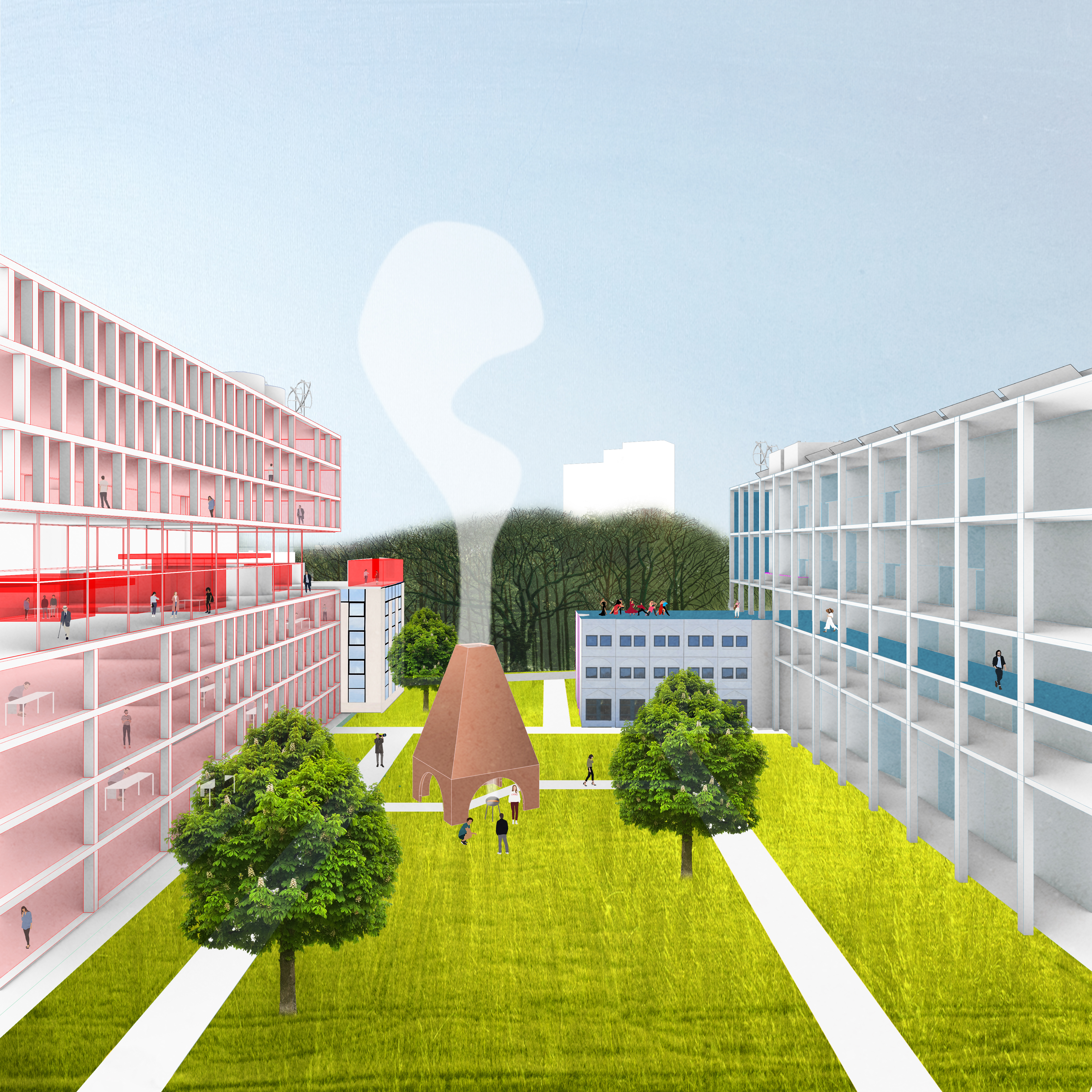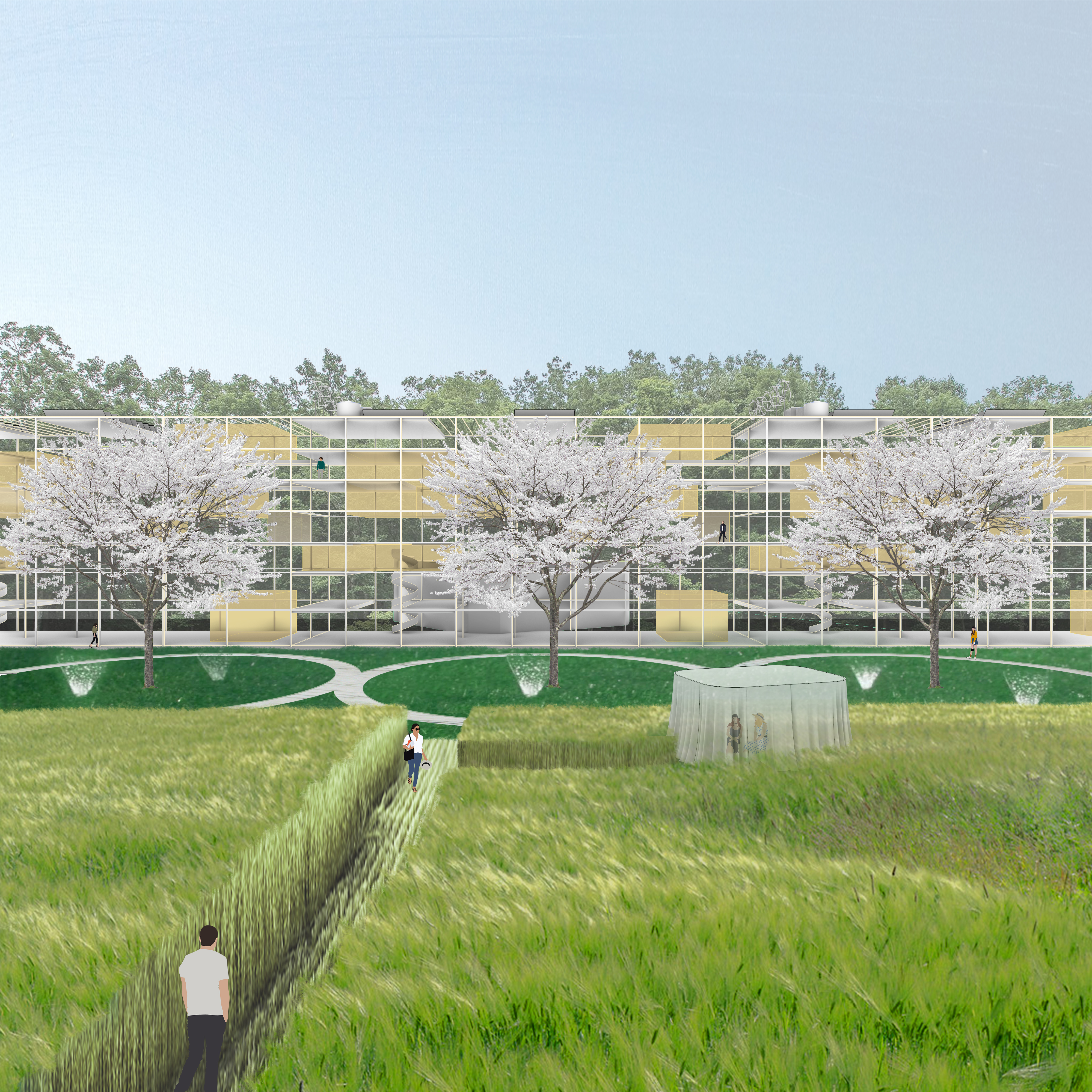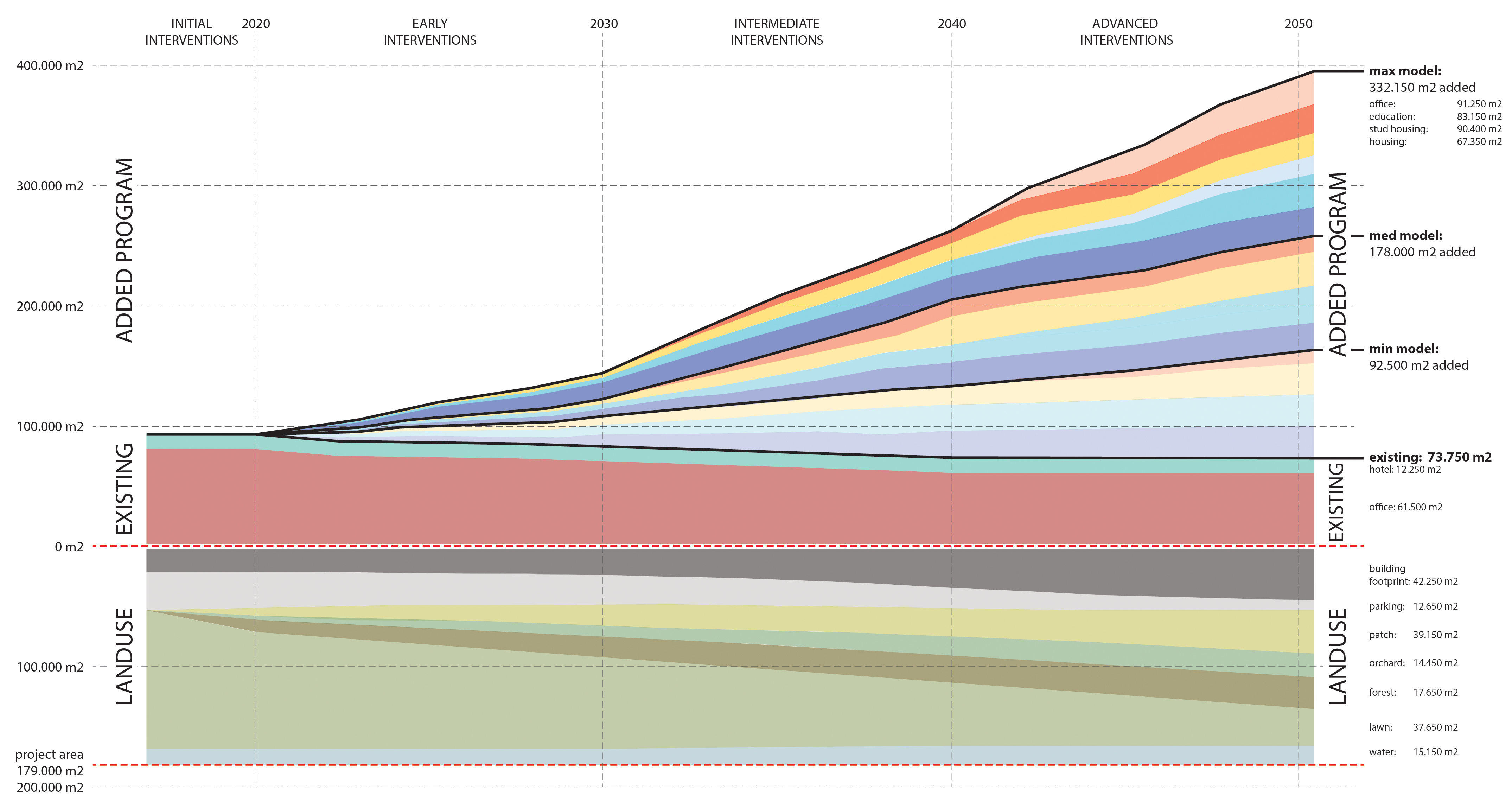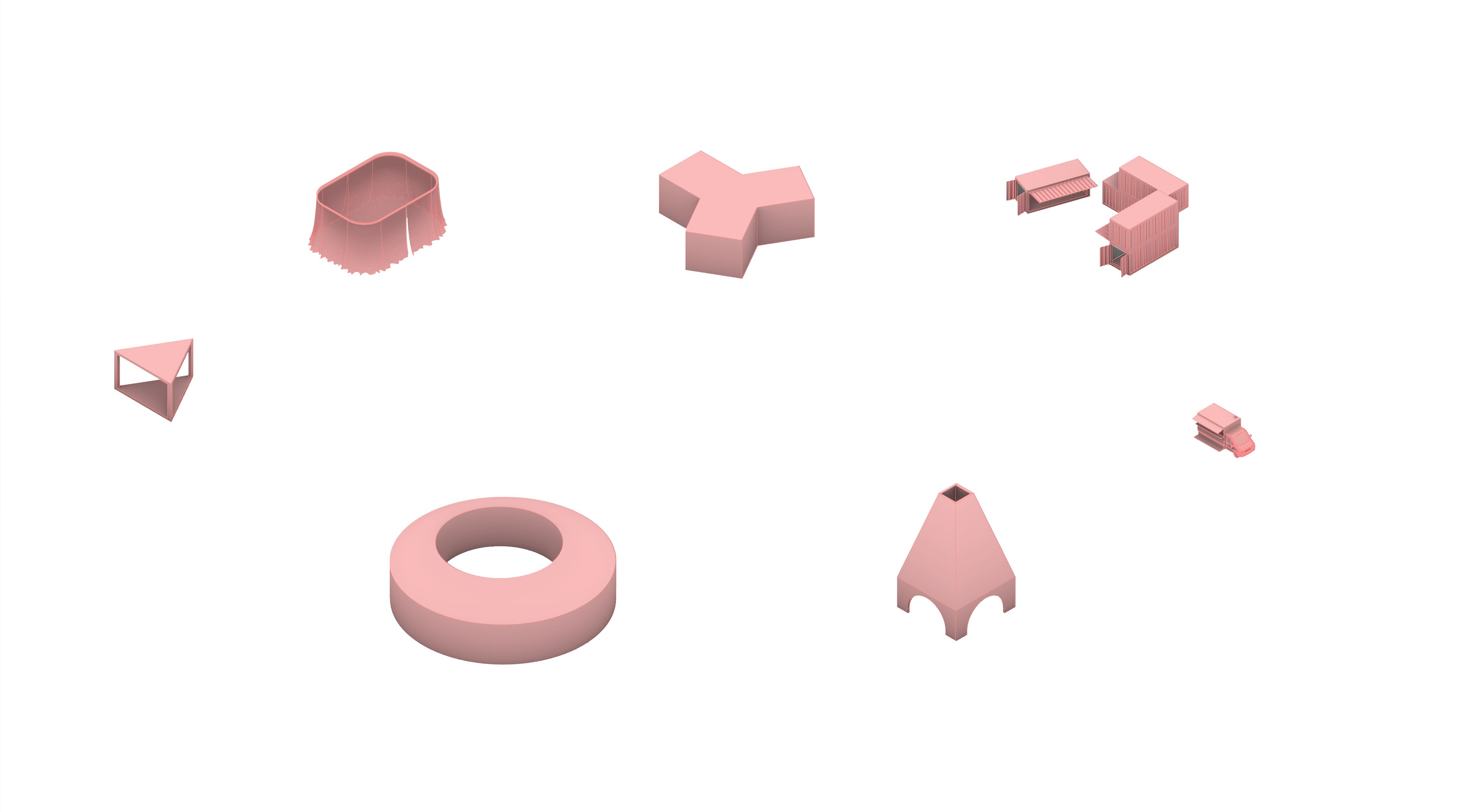ELEGY FOR AN OFFICE PARK
Urban design
Rotterdam, 2019
In collaboration with LMNL and ISA.

A new way of working
The structural problems of the Brainpark site, expressed by recent and current vacancies, are rooted in a deeper issue: the incompatibility of office park typology with current working trends.
We believe that the answer to the aforementioned issues lies within the area’s tension between the necessity of providing an adaptable and flexible environment while being able to create an identity along with a sense of ownership and belonging for the inhabitants.

Current building stock of Brainpark is not adequate for future challenges due to its lack of diversification in terms of program, footprint, and total building size. The densification scheme makes full use of the guiding stripes principle, achieving diversification of footprint, without breaking the cohesion of the area.
The framework we propose accommodates four main types of uses on this site: workspace, housing, educational areas, and commercial space. The neutrally shaped buildings allow these different uses to be accommodated for and substituted to meet demands, hosting a variety of housing units, office floors, classrooms and auditoria. Moreover, the initial configurations are easy adjust over time.

The life of Brainpark will always be intermingled with the economy as well as the big infrastructural interventions on the city scale, like the new metro connection.
As the density of the area rises, the connections, landscape stripes, and confetti will be transformed and developed further, offering appropriate support for the built program. The confetti will initially be composed of temporary mobile structures and events which will be transformed into larger and more permanent attraction points. The association of stakeholders will continue to manage and maintain the landscape to assure its quality, integrity and diversity.

Our proposal turns the landscape from a sort of leftover space dominated by parking, which lacks hierarchy and enforces the divisions between the buildings, into a structured, unifying and productive space with a clear identity. We propose to invert the focus, from the now inward facing building/parking islands, to buildings that focus outwards to the landscape as a whole. By doing so we create in-between meeting spaces: small landscape courtyards, shared zones, and special pavilions or programs.

By applying a managerial system – in this case stripes – we propose to divide the area into smaller pieces which can be developed, changed, and programmed with different uses such as: workspace, student housing, educational space for the Erasmus University, market rate and rental units, commercial spaces in the plinths, and other varied amenities. Applying this logic to the entire area maximises the productivity and usability, while reducing the leftover areas.

The life of Brainpark will always be intermingled with the economy as well as the big infrastructural interventions on the city scale, like the new metro connection. In response to that, we envision the redevelopment of the park as an iterative process, constructing the buildings which host the program independently, according to the current needs of the areaThe process will begin with the establishment of an association of stakeholders: owners and renters of all the plots – the Erasmus University and the municipality of Rotterdam. In a collaborative process, the building plots will be delineated and made available for development. These will be developed gradually and each newly constructed building can be scaled according to need while respecting the main masterplan. At the same time, the public space structures, connections, and activation points will be put in place, initially in a basic form. As the density of the area rises, the connections, landscapestripes, and confetti will be transformed and developed further, offering appropriate support for the built program.
Hedonistic architecture
The final layer of the newly orchestrated office park, in addition to the programming of the framework of buildings across the site, is a series of special ‘irrational’ structures that are in stark contrast to the simplified ‘rational’ building masses in the grid. These so called ‘confetti’ are the fun parts of the park – the attraction points and common grounds at which all the users can meet. They are buildings that are clearly for leisure and not for work, their functions relate to excitement, entertainment, mental wellbeing, sport and health. They are extremely specific – creating the identity of the area and allowing people to relate to them. They include: sport facilities, gym - physio - sauna, coffee corner, nightclub, bbq beach, stair walking / bungee jumping tower, Faraday cage bar/café, crèche, doggy daycare, and hobby workshops. It is these special areas that also open up the park to the city as a whole by providing unique one-off icons for all residents to enjoy and discover at the leading working environment outside of the center of Rotterdam.


