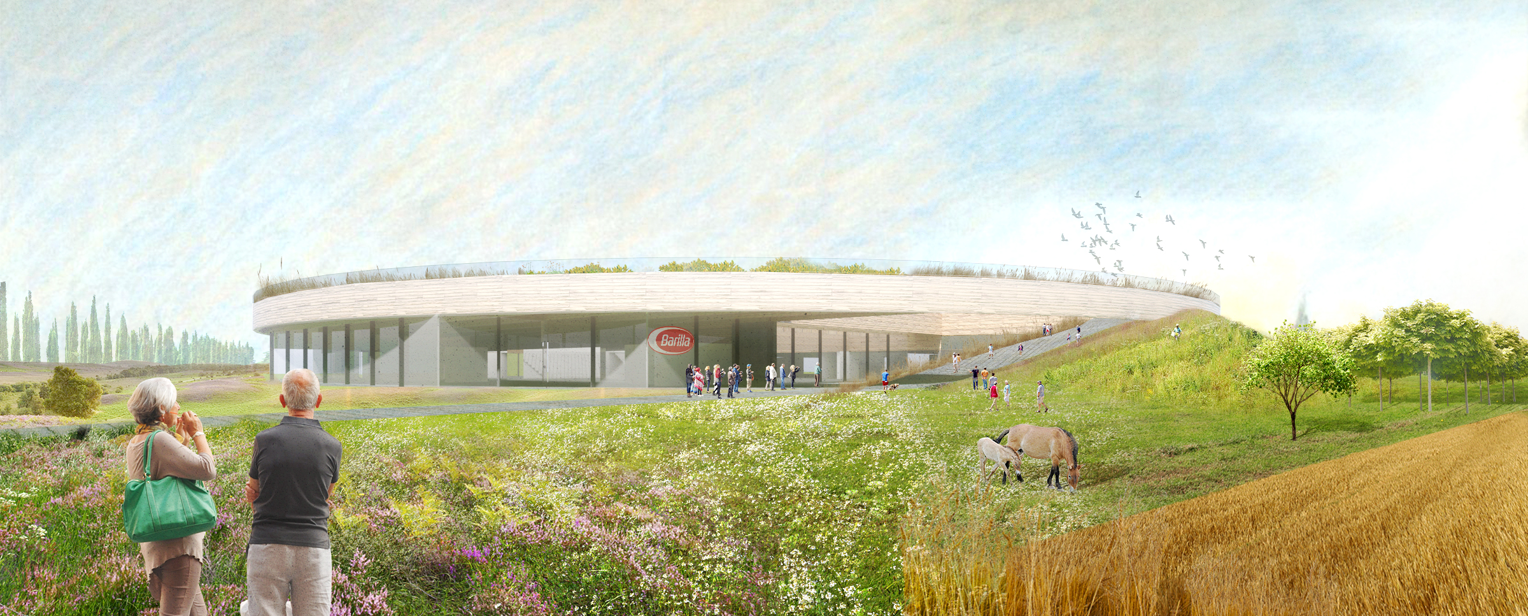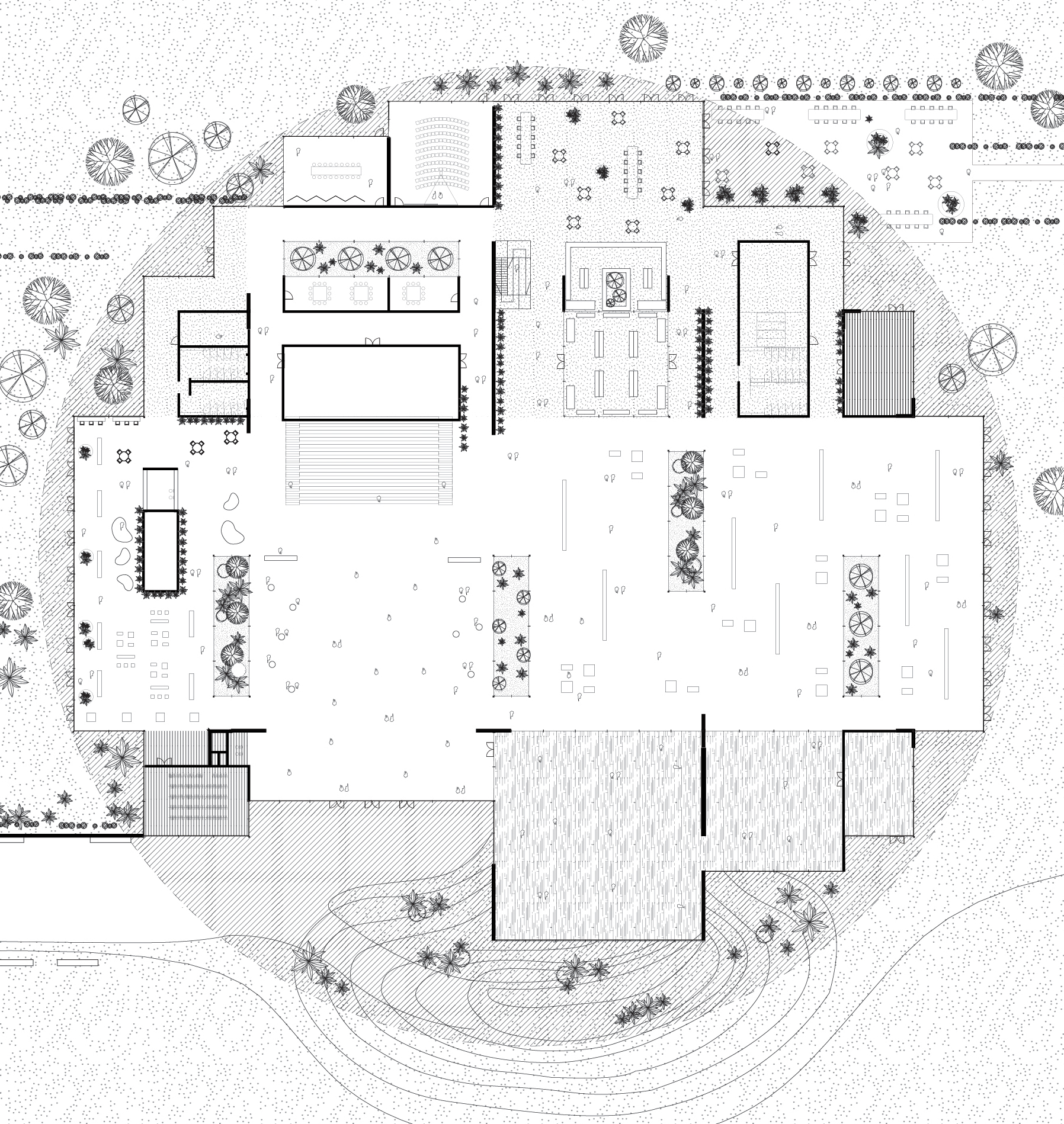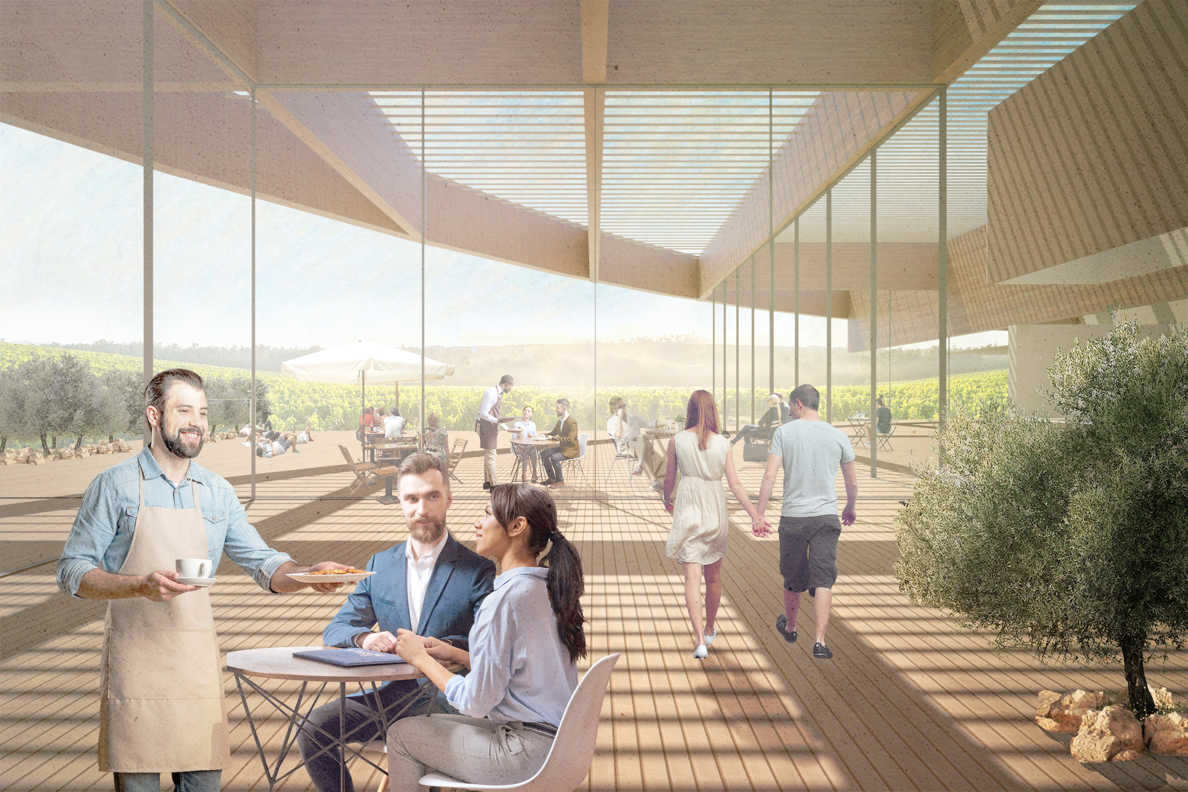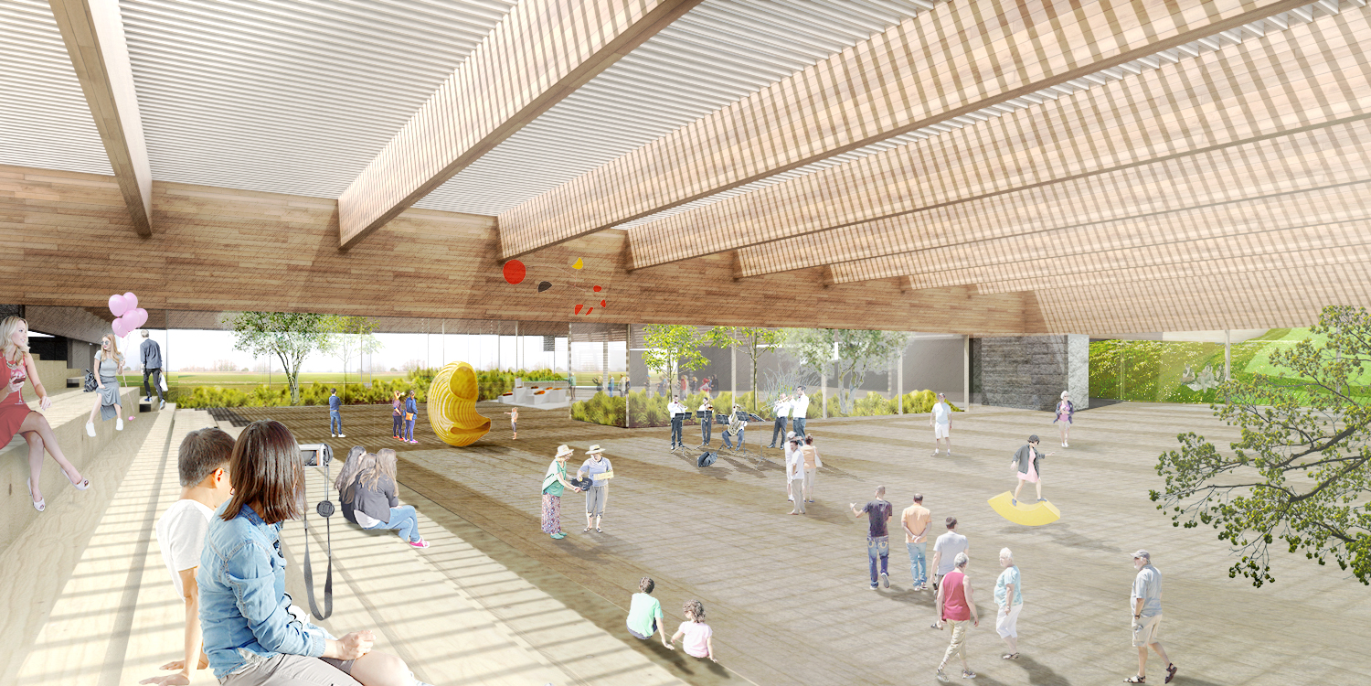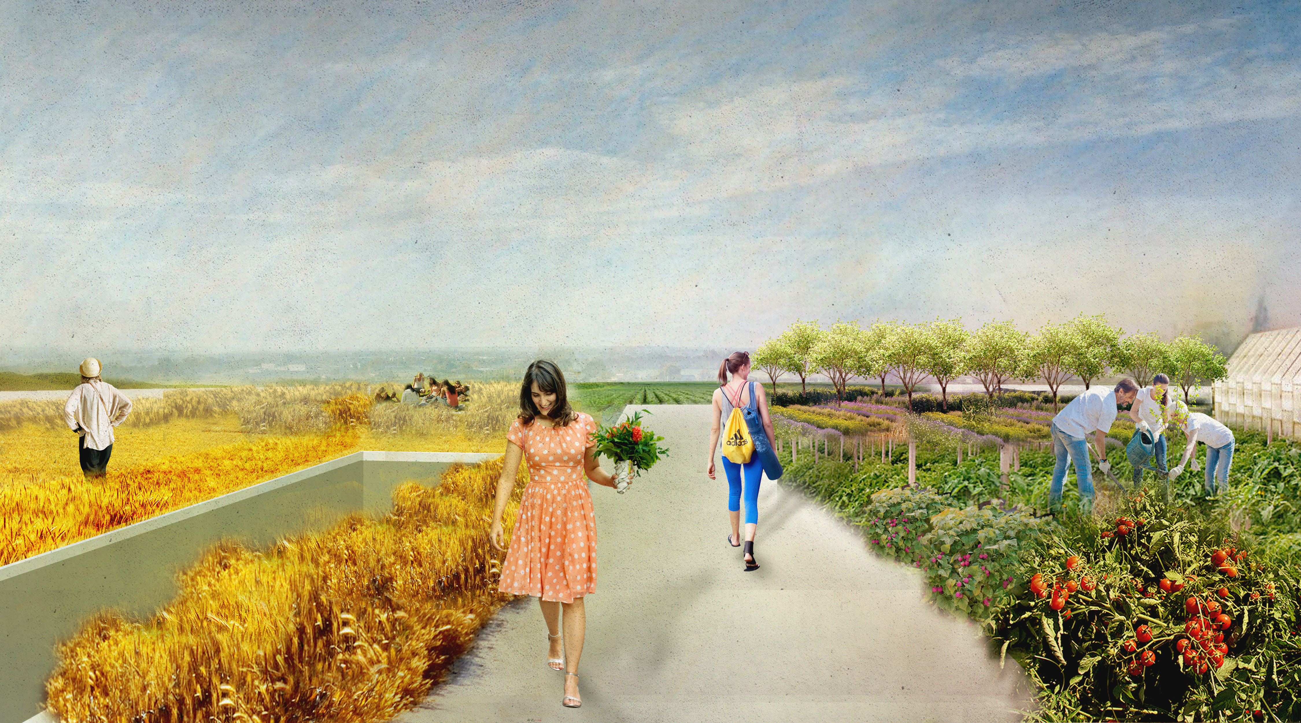Open landscape
We radically re-interpreted the brief, which demanded constructing an iconic building. The iconic dimension of the proposal is achieved by simply raising a large area of landscape. Underneath, a unique and democratic space is created, allowing for interaction between different programmatic parts of the building and imagining new uses of the structure. By playing with the arrangement of the structural elements and varying the light conditions in relation to the distance to outer walls, zones of distinct character are created, articulating the activities taking place inside.
Placing events area and experience space in two
perpendicular axes, crossing each other at the entrance piazza will allow to
surprise visitors with the active and dynamic character of the Pavilion and let
them grasp multitude of exhibitions and events available at hand. Such a
solution allow for great flexibility as well - the program contained in
different parts can extend into the piazza making it an ever-changing heart of
the building.
Moving forward, deeper into the structure visitor will
discover smaller and more intimate spaces. These are meant for allowing more private
meetings, closeup experiencing and enjoying delicious food in great
company.
Balance between openness of the plan and functional
divisions is achieved with help of structural beams and controlling amounts
of natural light as well as natural elements:
hydroponic wall farms and patios. This way visitors are encouraged to wonder,
finding their own way through the Pavilion, making each visit
unique.
